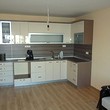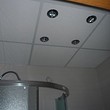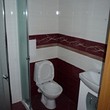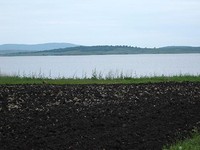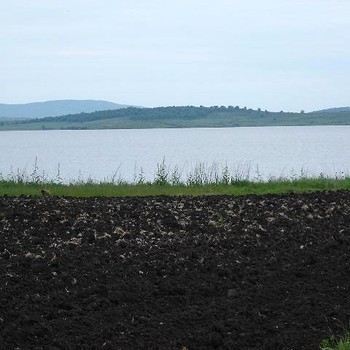Vi offriamo questo ampio e luminoso bilocale a vendita si trova nella città di Bourgas.
L'appartamento è situato al quinto piano di un edificio residenziale di nuova costruzione, con atto ricevuto 16 l'autorizzazione per l'uso. E 'in un posto tranquillo vicino a un parco e in prossimità del Sea Garden. Nelle vicinanze ci sono anche negozi di grandi dimensioni - il centro commerciale, numerosi negozi, centro sociale, ufficio postale, "S. Atanasio", centro medico, complesso con campi da tennis, basket e campi da calcio e un centro sportivo.
L'appartamento dispone di superficie totale abitabile di 90 mq ed è offerto completamente finito - "sul tasto" stadio. Ha est-ovest, balconi per ogni camera, soggiorno con finestra cucina con mobili da cucina nuovi, pavimenti laminati, due camere anche con laminato, corridoio con terracotta, bagno con WC, rifinito con ceramica e terracotta - completamente attrezzata, un altro WC su ceramica e terracotta, ripostiglio - terracotta. Vi è anche una premessa cantina inclusa nel prezzo - 4 mq e l'edificio ha un ascensore.

