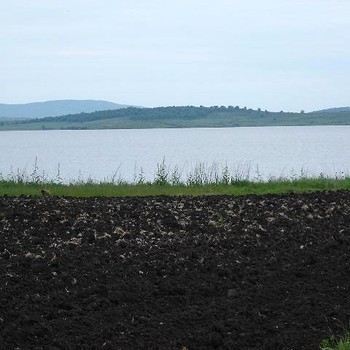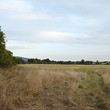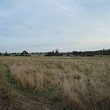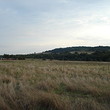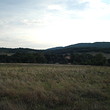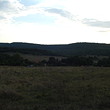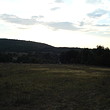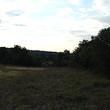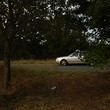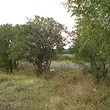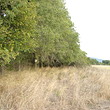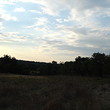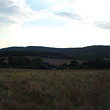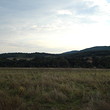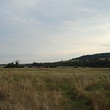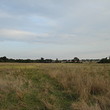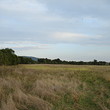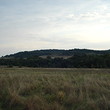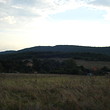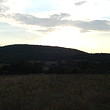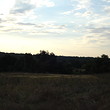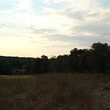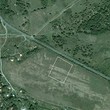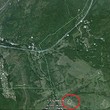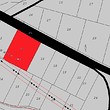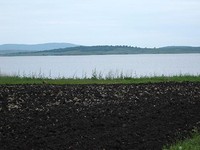Si tratta di un'offerta per un grande appezzamento di terreno in vendita si trova vicino al mare e sulla località Sozopol. E 'in prossimità di un villaggio pittoresco, parte del comune Sozopol, nella regione di Bourgas. Si trova proprio sulla strada principale asfaltata che porta verso il villaggio, a 3 km dal mare, ea 5 km dalla spiaggia più vicina. La distanza dal centro della regione di Bourgas dista 12 km. L'aeroporto internazionale dista 20 chilometri.
La trama di terra che è in vendita ha lo status di agricolo al momento. Significato non c'è acqua né elettricità per ora. Pertanto, al fine di iniziare qualsiasi costruzione primi lavori si dovrà cambiare il suo status di regolamentazione. Questo dovrebbe essere un processo semplice, visto che ci sono acqua ed elettricità proprio vicino la trama. La trama ha dimensioni complessive di 8000 mq e si trova di fronte la strada da 81 m. Le sue dimensioni si adatta perfettamente per la costruzione di una bella casa vacanza o un complesso di appartamenti di piccole dimensioni.
ID: 5378
Stato della proprietа: Venduto
Regione: Burgas
Grandezza terreno : 8,000m 2
Extra:
Ubicazione: Vicino località balneare, Vicino al mare, In campagna, Vicino alla città, In zona di pesca, Vicino autostrada, In luogo di vacanza
Pubblicato: Friday, September 17, 2010
Stato della proprietа: Venduto
Regione: Burgas
Prezzo in Euro:
€80,000
Prezzo in GBP: £69,760
Prezzo in USD: $89,296
Categoria:
Terra di sviluppo, Terreno agricolo Prezzo in GBP: £69,760
Prezzo in USD: $89,296
Grandezza terreno : 8,000m 2
Extra:
Ubicazione: Vicino località balneare, Vicino al mare, In campagna, Vicino alla città, In zona di pesca, Vicino autostrada, In luogo di vacanza
Pubblicato: Friday, September 17, 2010
PROPRIETА SIMILI
DISCOUNTED -43%![Terra sulla riva del Lago Mandra]()
